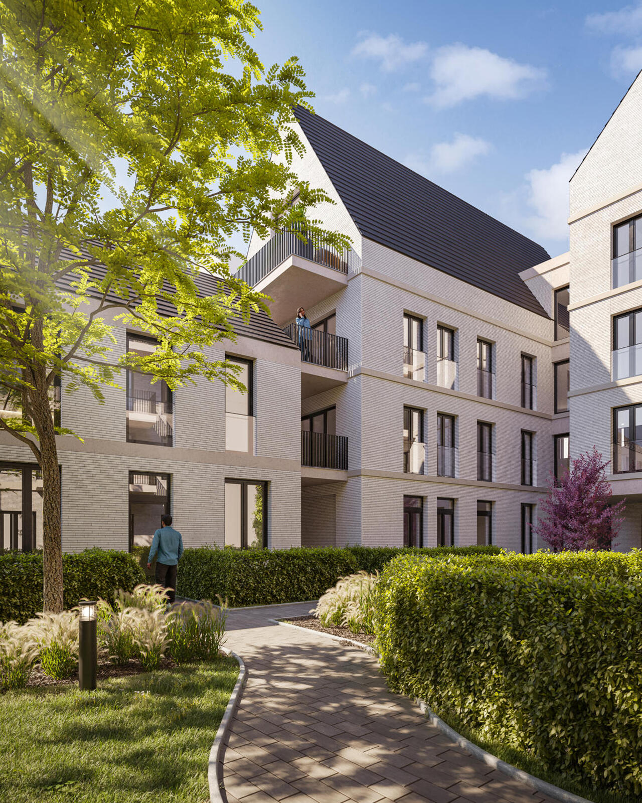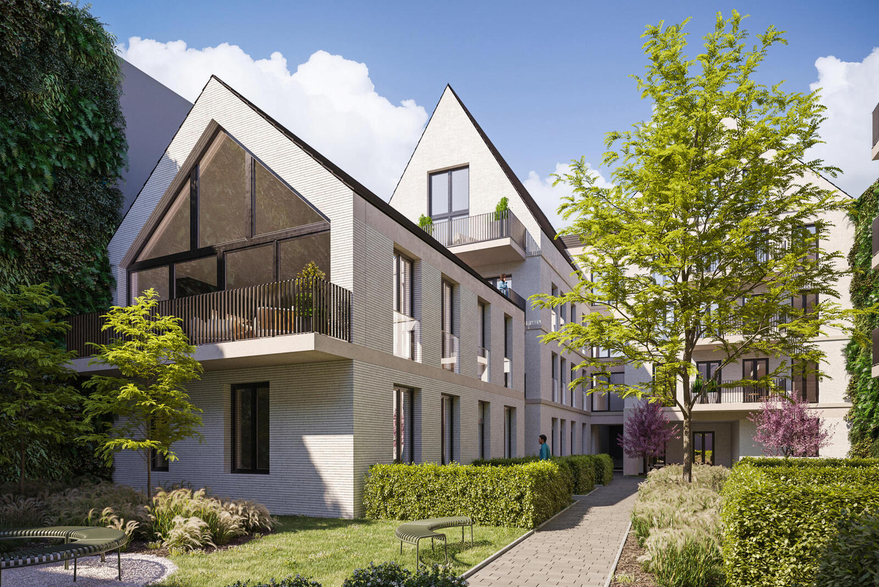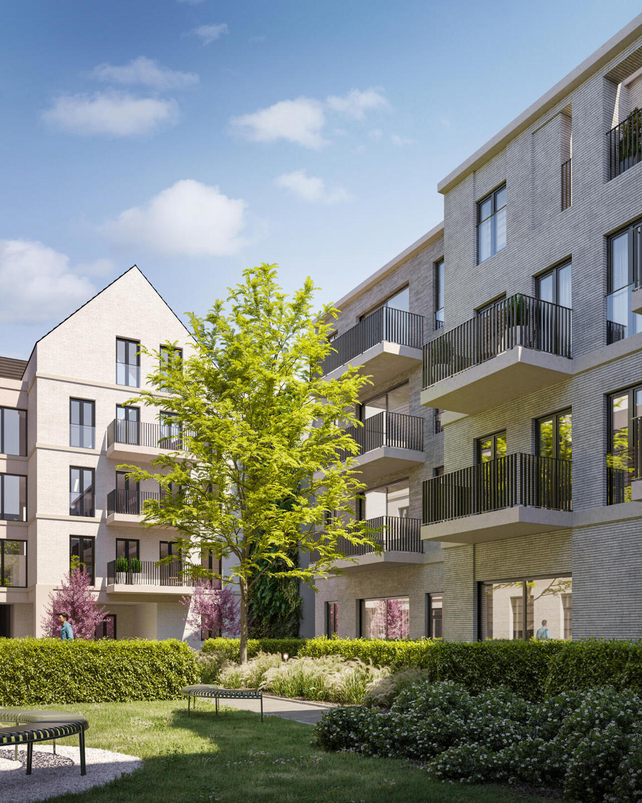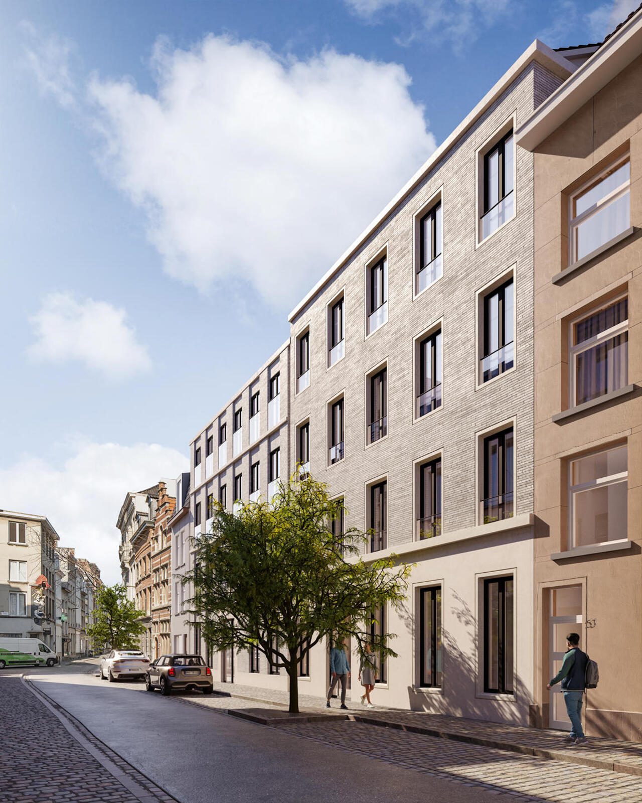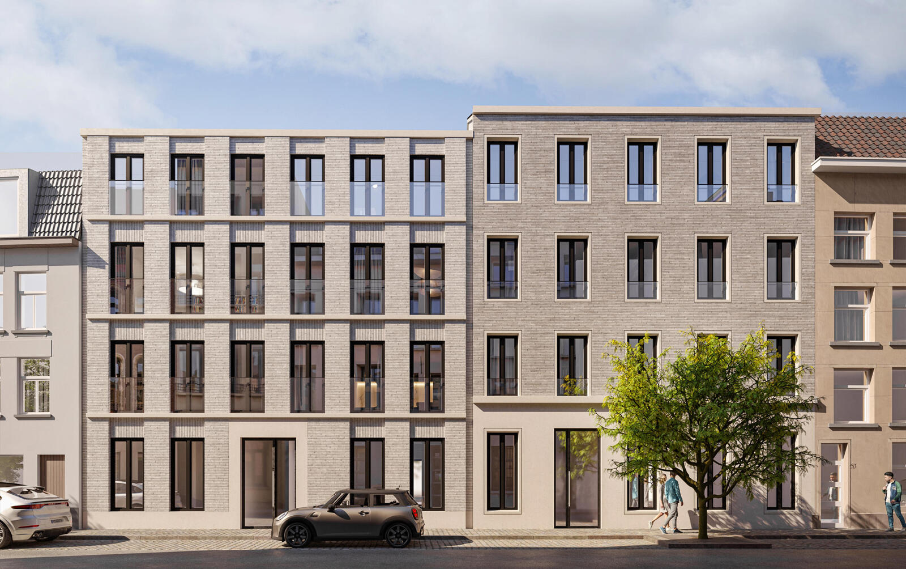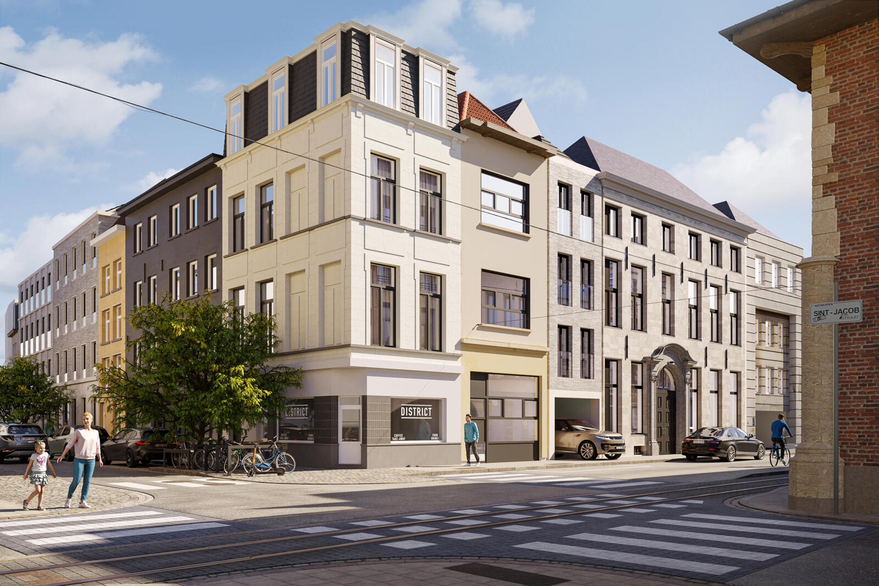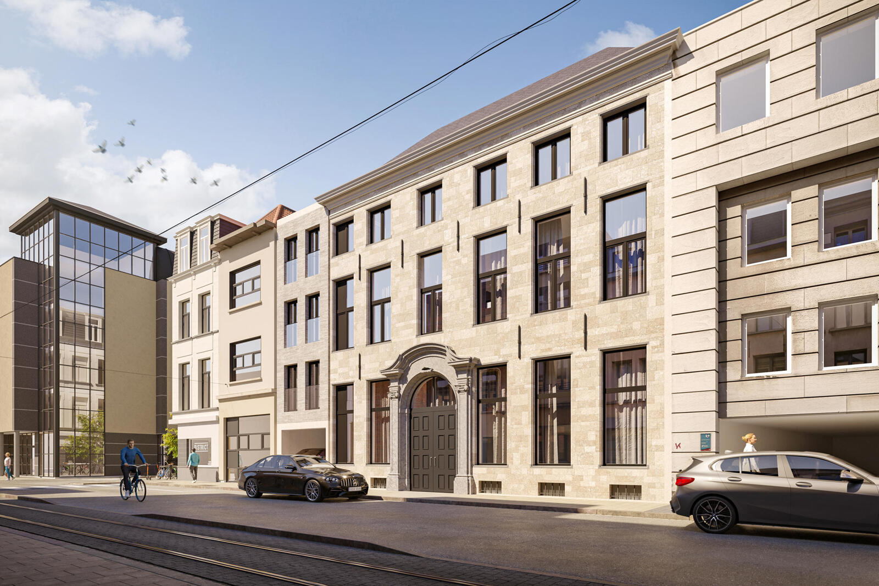With its 40,000 students, Antwerp is increasingly clearly a student city, with the University Quarter forming the heart of Antwerp's student life. Several campuses of Artesis Plantijn Hogeschool, Thomas More and the University of Antwerp are located in the University Area. The student area is not far from the Meir and the historical centre and with its many nice cafés, picturesque facades and fine restaurants, it is a beacon of conviviality and charm. Many young families consciously choose the dynamics of a neighbourhood that is always on the move. In recent years, several renovation and new construction projects have popped up in this neighbourhood, such as Poponcini & Lootens' student accommodation on Paardenmarkt.
[[[51.22731290599352,4.401140213012695],[51.226318521297785,4.4020843505859375],[51.2254316195237,4.403629302978516],[51.22500160039023,4.403071403503418],[51.22365776470275,4.402985572814941],[51.22177632882403,4.405002593994141],[51.22010984996656,4.405217170715332],[51.218523951160456,4.404916763305664],[51.21833579004948,4.40577507019043],[51.218093867491035,4.411182403564453],[51.218443310778504,4.412941932678223],[51.218120747838086,4.415216445922852],[51.22102373293971,4.416460990905762],[51.22352337897602,4.4155168533325195],[51.22634539684233,4.414401054382324],[51.226506649779985,4.413414001464844],[51.226829153960345,4.4127702713012695],[51.227205405981124,4.411053657531738],[51.22707103061255,4.405817985534668]]]
Uni
Universiteitsbuurt
